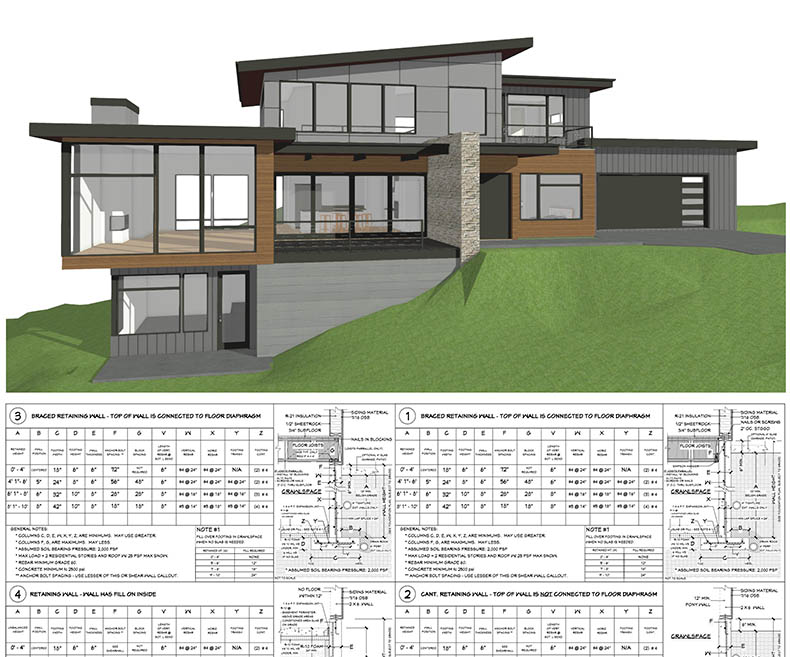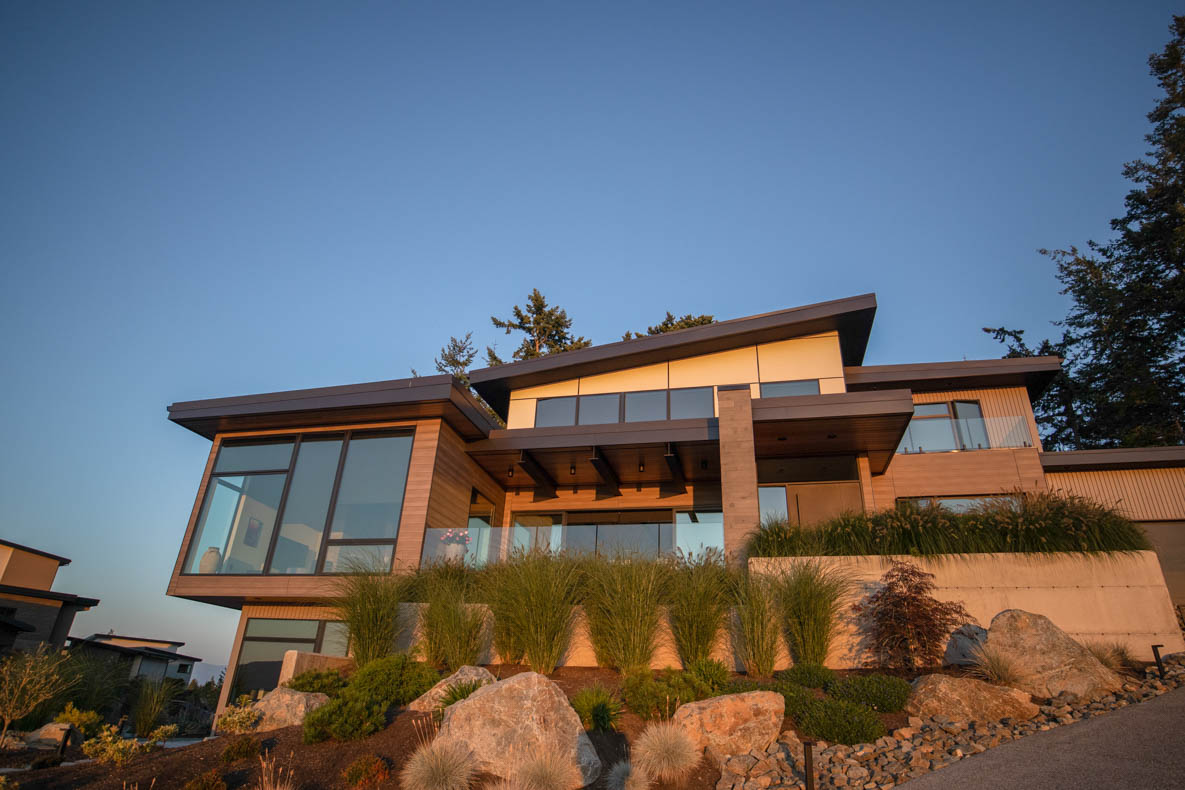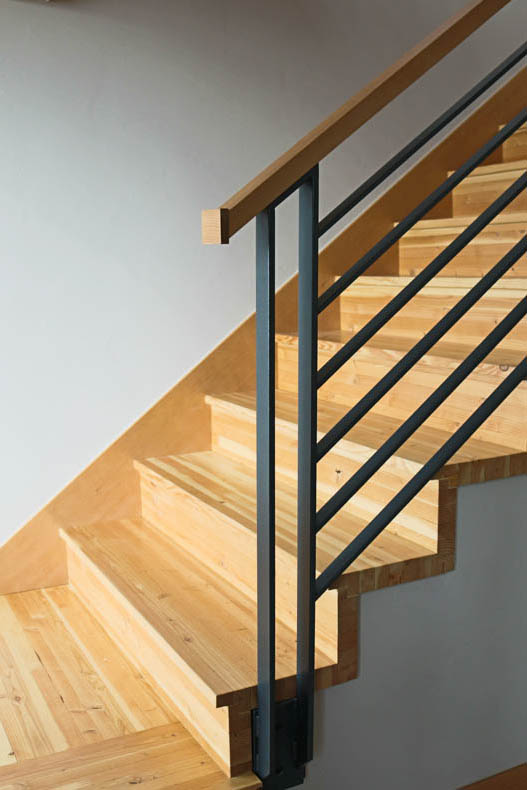The Process


Building your dreams since
2003
Where do we start?
Many people wonder where to start with a custom home design. The internet is full of ideas, and there is no end of product choices and materials. You may feel lost on where to start. Jim Sykora will help answer all your questions:
- How do building dreams get defined and blended with the realities of construction cost and building sites?
- How big of a home can we afford?
- How long will it take to design and build our new home?
- What is the most cost-effective way to build?
- What style of home should I build?
- What sizes and styles are permitted on my property?
- Who do I talk to about permits?
This is where Sykora Design comes alongside—to help you sort out how to approach your project and to work through the design and development process in the best way possible.
First steps
- Create a wish list of features or spaces you would like to have in your new home. Be specific: custom home design is all about creating spaces that fit you and the way you live.
- Collect photos of homes you are drawn to. Look at the big picture and the details, from whole home designs to colors and textures.
- Think about how you feel when you enter a room and how its features impact you. Try to describe what stands out to you and why.
- Measure the spaces you currently have and identify which areas are too small or too big for the way you live.
- It’s often helpful to have accurate information about your building site. This can include an official survey, plat map, topographical map, utility information, HOA restrictions, and critical area information.
- Share all above information with Sykora Design.

Shot off the front porch of a Sykora Design home in Anacortes

Next steps
After an initial meeting going through the above information, we’ll enter a step-by-step design process. New home projects can be complex and overwhelming; we work to ensure a successful path forward with creative design solutions and exceptional construction results.
We’ll walk you through any height restrictions, shoreline requirements, septic systems issues, easements, setbacks, or view corridors—these are just a few of the things that can impact a new home or remodel design. On most projects we draw up a site plan to show how all site details work together to the best advantage.
When a site plan is complete, we begin developing concept designs. We use full-color, 3D design software for the conceptual design. This gives you the opportunity to visualize the project with video walkthroughs.
Once your home design concept is sufficiently refined, we draw every detail of the blueprint, and we coordinate with a local structural engineer to create a clear and complete construction blueprint. A well-drawn blueprint is critical to success during the construction phase and can save substantial time and money on any project.
We also stay connected during the building phase to answer any questions or provide clarity for the builder.